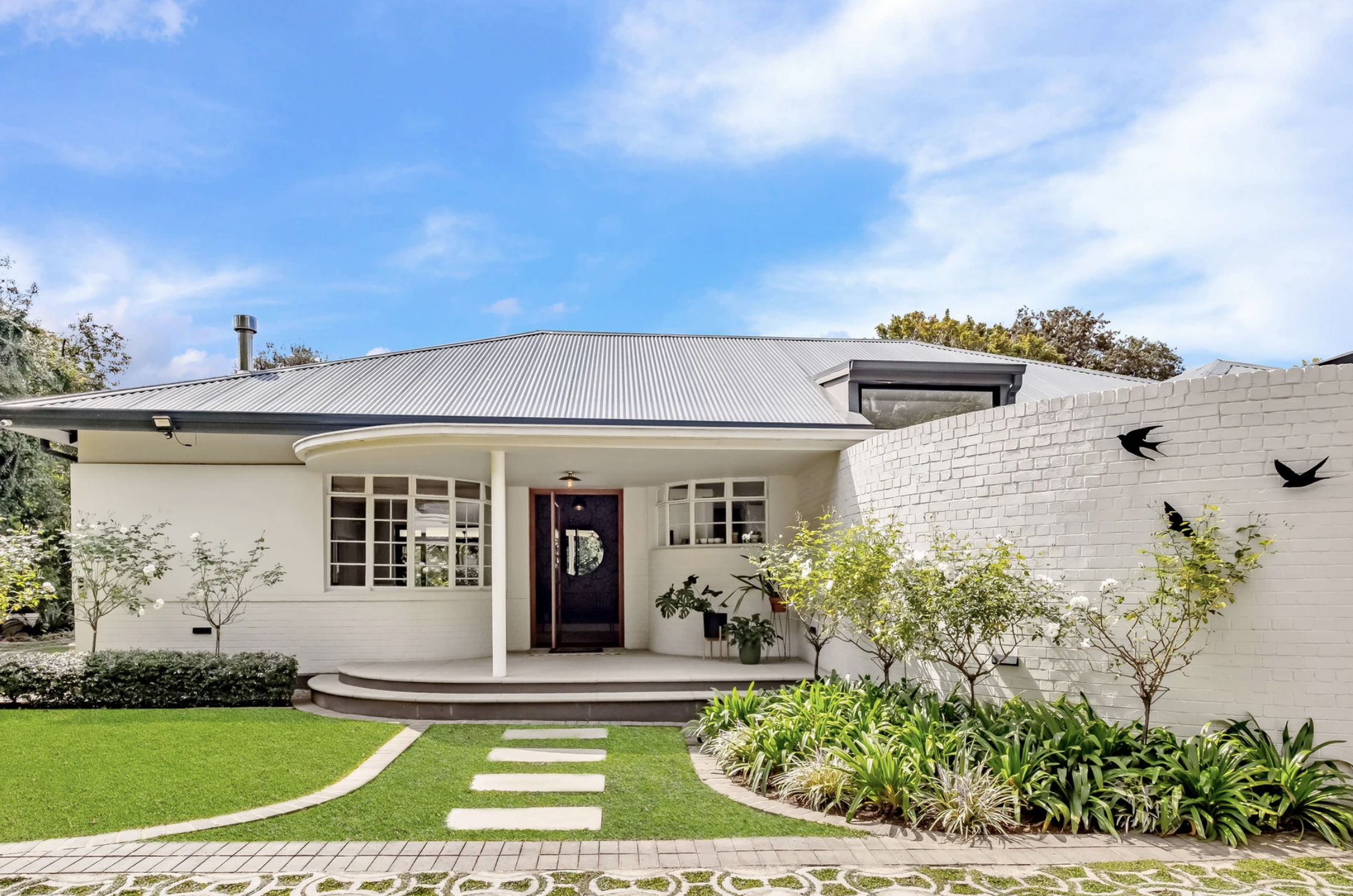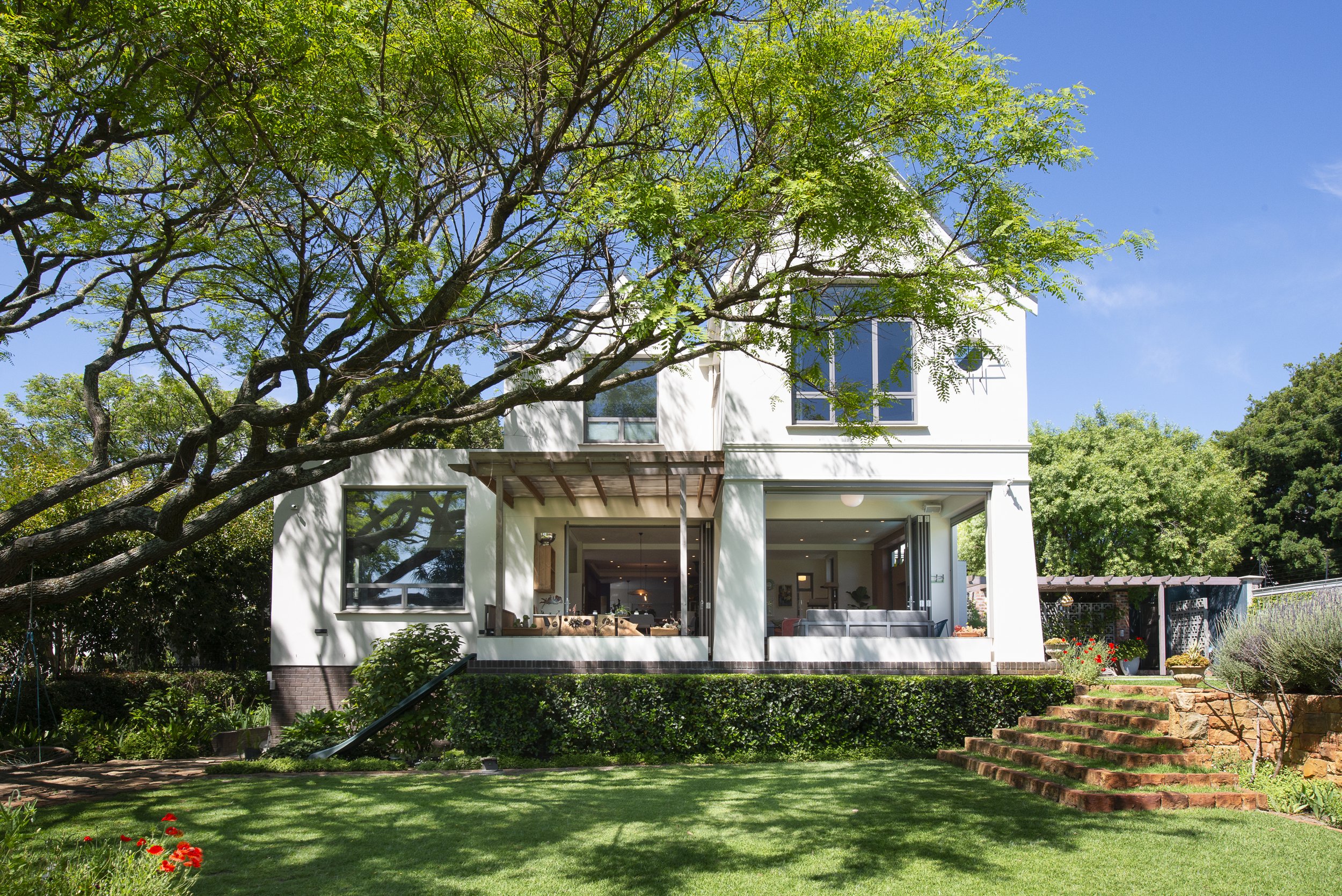Architecture
Victoria DE LA COUR
I founded my practice in 2009 with a clear intention: to design homes that are not only beautiful, but deeply personal — spaces that reflect the lives, routines, and values of the people who inhabit them. Specialising in small to medium-scale residential projects, I offer a highly tailored service where each detail is carefully considered, and every design is crafted in close collaboration with the client.
As a sole practitioner, I’m closely involved in every stage of the process — from initial concept to completion — ensuring a consistent design vision and a responsive, hands-on approach. Whether it’s a compact renovation or a full-scale new build, I aim to make thoughtful, site-specific interventions that enhance the architectural fabric of our homes and suburbs.
My work is grounded in a sensitivity to context — drawing on the language of existing structures, the history of a place, and the inherent opportunities within each site. I have a particular interest in designing seamless additions that enter into dialogue with the existing built form, but I also welcome the creative possibilities of designing from a blank slate — balancing form, function, and constraint to shape new spaces with clarity and purpose.
Select projects
ALTERATIONS & ADDITIONS
SAXONWOLD. 2018
ALTERATIONS & ADDITIONS
CRAIGHALL, 2011
ALTERATIONS & ADDITIONS
RONDEBOSCH, 2023
ALTERATIONS & ADDITIONS
ROSEBANK. 2024
ALTERATIONS & ADDITIONS
CLAREMONT. 2022
on the drawing board
ALTERATIONS / FEASABILITY REPORT
PARKTOWN. 2017
NEW BUILD
RONDEBOSCH. 2019-2023
Pool House Addition
SAXONWOLD. 2025
Offerings
We offer an exceptionally personalised approach to design and work closely with our clients to realise their functional needs and whimsical dreams
-
We offer a seamless architectural journey from the earliest concept through to the final built form. From feasibility studies and planning approvals to contract administration and on-site coordination, we manage every stage with precision and creativity.
-
Designing from the ground up allows us to craft architecture that responds uniquely to your brief, site conditions, and lifestyle. We develop bespoke design solutions that combine form, function, and site sensitivity.
-
Working with heritage buildings requires a careful balance of conservation and contemporary intervention. We provide tailored advice on adaptive reuse, material compatibility, and navigating heritage planning requirements.
-
For larger-scale developments, we provide integrated masterplanning that considers circulation, built form, public realm, and future flexibility. Our approach is strategic, spatially efficient, and responsive to both context and community.
-
Transform your existing space with architectural alterations that enhance flow, light, and functionality. We design additions that respect the original structure while introducing contemporary upgrades that enrich daily life.
-
This is the resolution phase, where every junction, finish, and fixture is considered. Our detailed documentation sets the foundation for accurate costing, smooth construction, and design integrity.
-
Every great project starts with the right site. We assess land potential through spatial analysis, zoning overlays, and planning frameworks — giving you clarity on what can be built, where, and how.
-
These are the most technically detailed spaces in your home — and also the most personal. We design kitchens and bathrooms with spatial clarity, smart storage, and refined material palettes to elevate daily living.
-
Thinking architecturally before you buy can save time, money, and stress. We review sites for design feasibility, orientation, access, and planning constraints to ensure your property supports your long-term vision.













