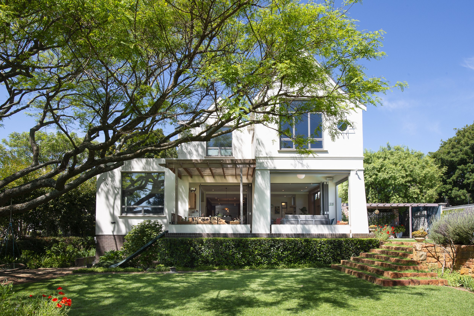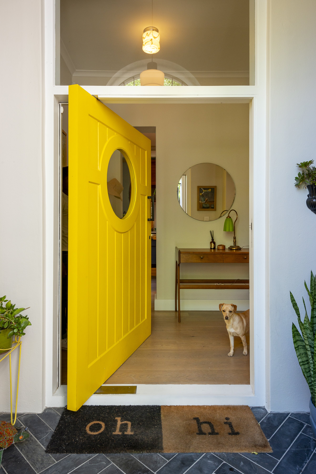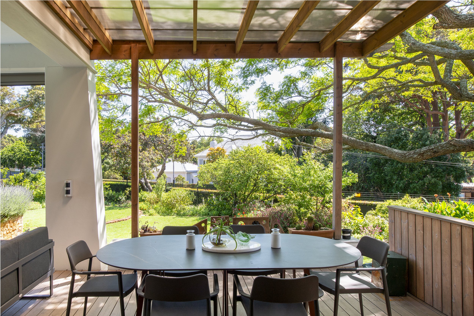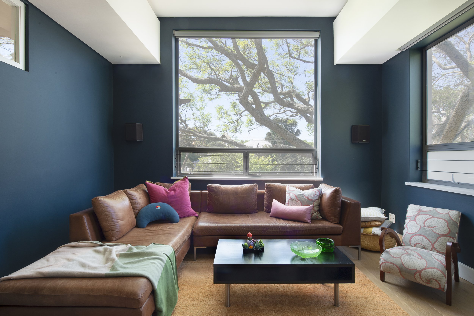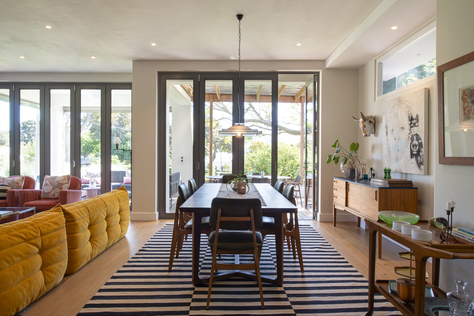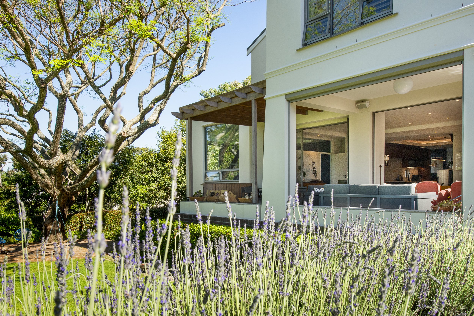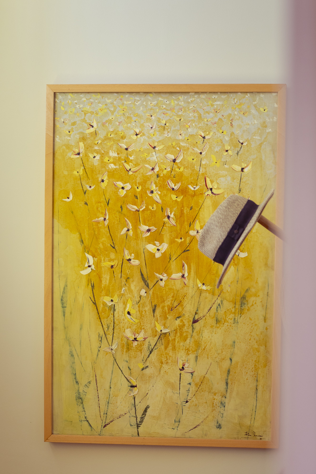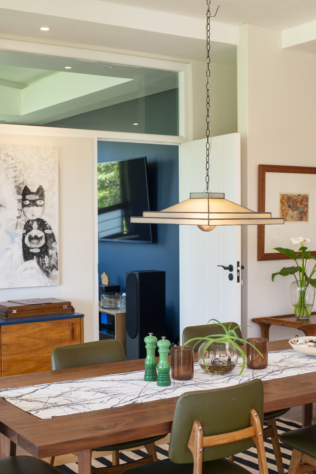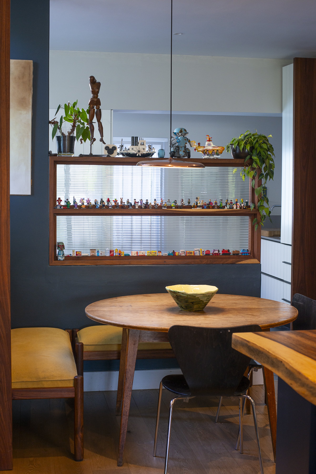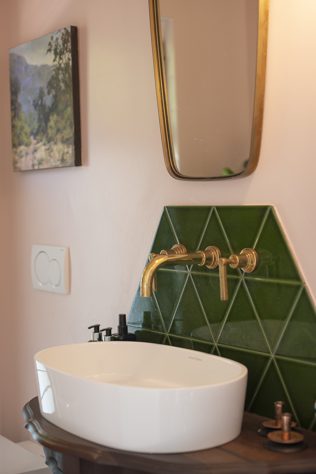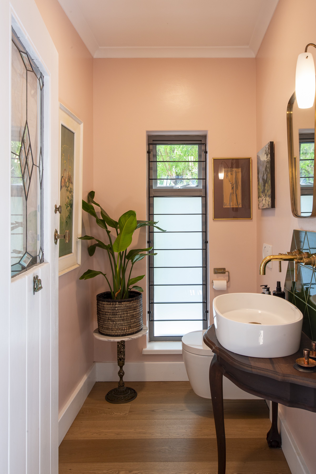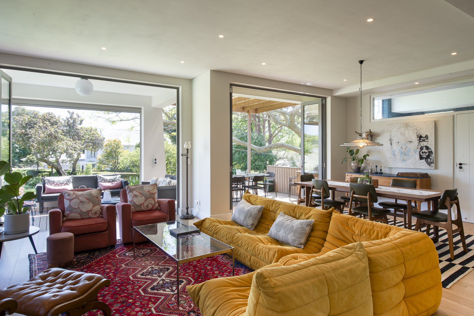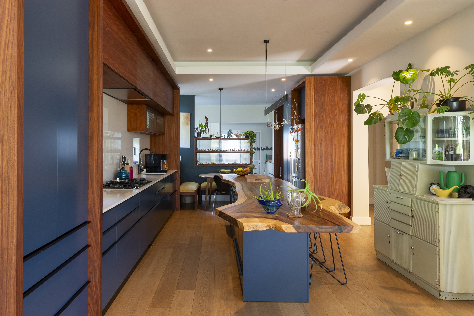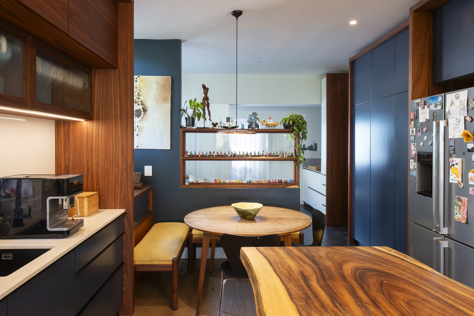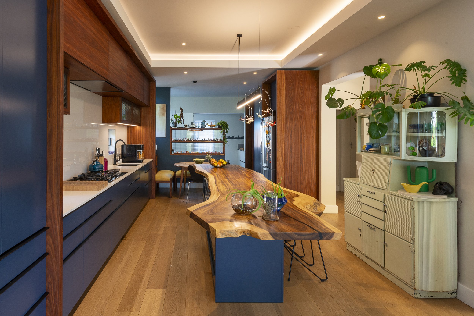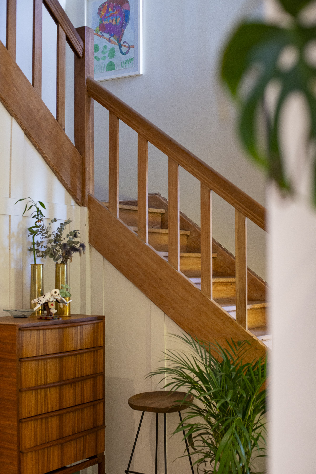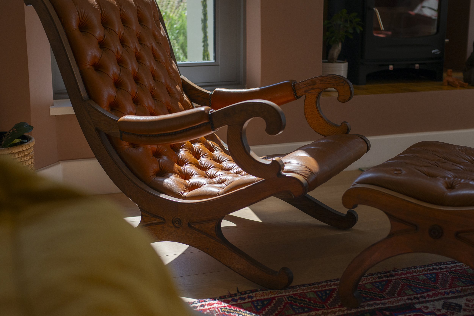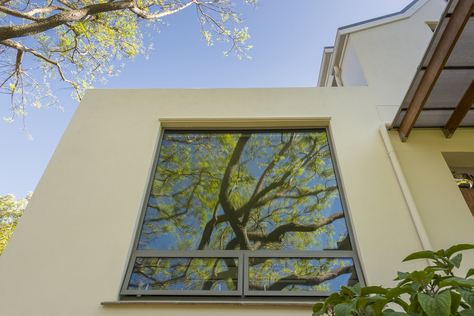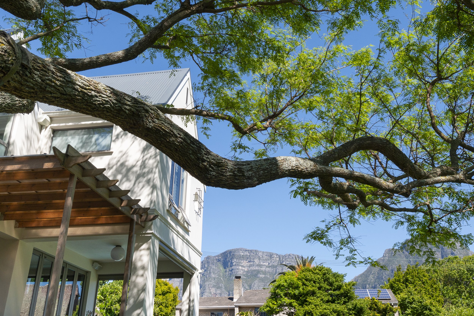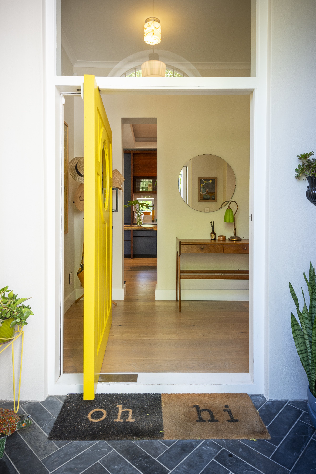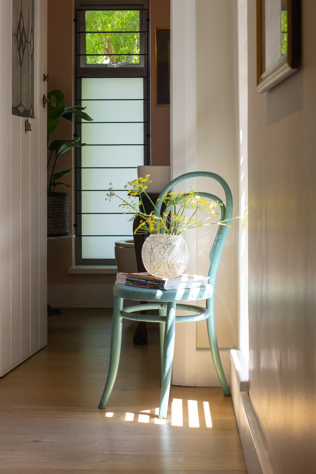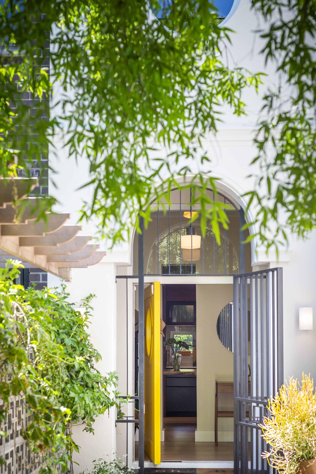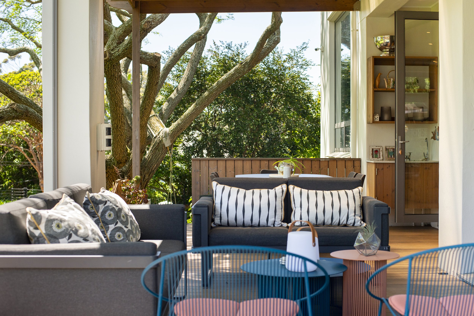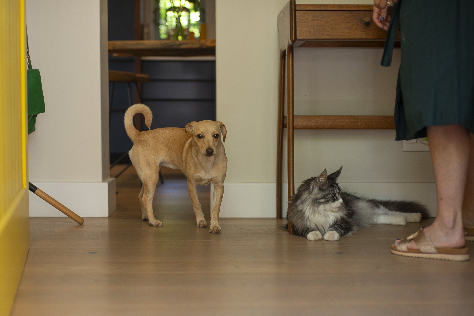
““Thank you again for everything!! This project ran so smoothly and we are delighted in our new house and love the special memories we are creating here already. Such a dream come true!””
HOUSE de la coux
The initial brief for this house was to open up and modernise the interior of a 70's ranch style spec house. The finishes were not so tastefully updated in the 90's and there was a lack of flow between the living areas and the kitchen. A patchwork of different floor finishes and low ceilingds
The house was one of the few remaining in the area that had no boundary wall so there was a need for security for the young family moving in. The very steep driveway and uninspiring entrance courtyard gave us the opportunity to design a meaningful sense of arrival and entry.
A custom designed steel palisade fence secured the street boundary whilst being a statement piece and allowing full visual permability. We worked around a Jacaranda that was placed directly on the boundary line, giving that space back to the street, and formalised a vehicle forecourt at a raised level.
Permeable paving softened the effect of the generous driveway with indigenous planting and a formal circulation spine was created by the addition of a lightweight steel roof over a cement tile walkway.
Layering and Threshold were key concerns externally. Internally a defined entry, coherent arrival sequence and open plan living was needed. The generous eat in kitchen has both a connection to the entry court and the living areas, whilst being set to one side.
photography by natsternberg.com
