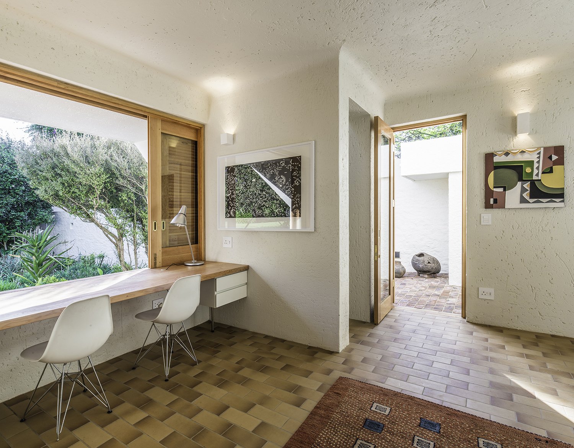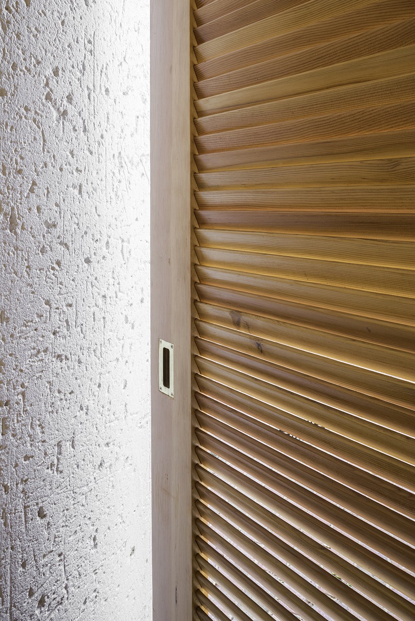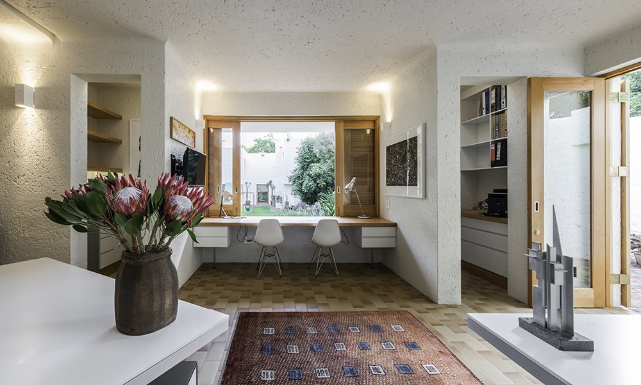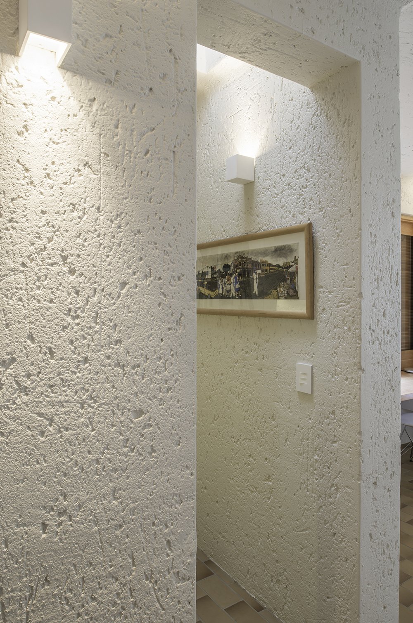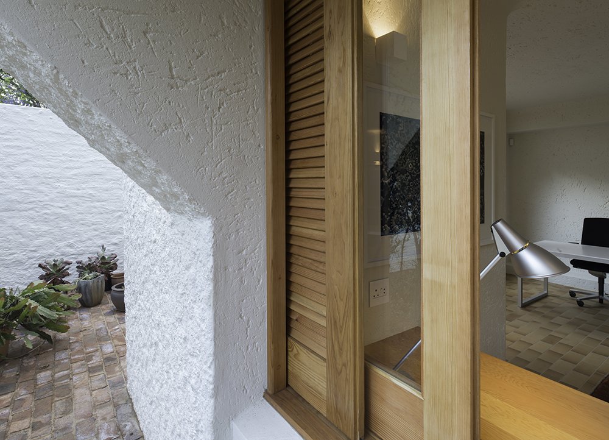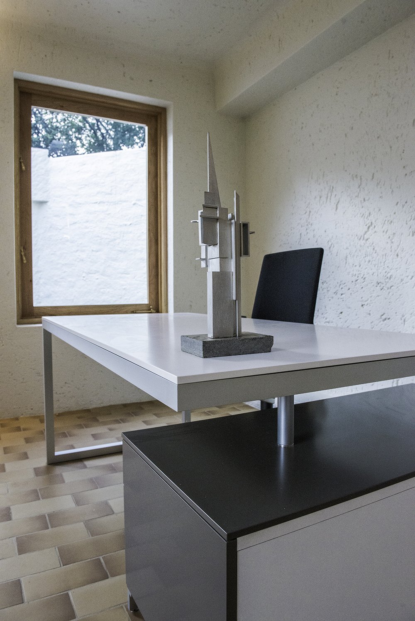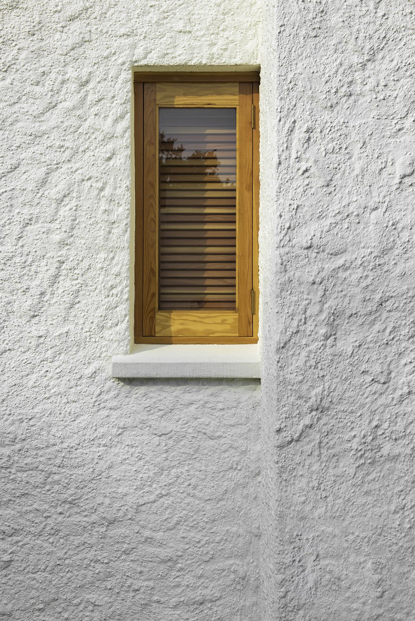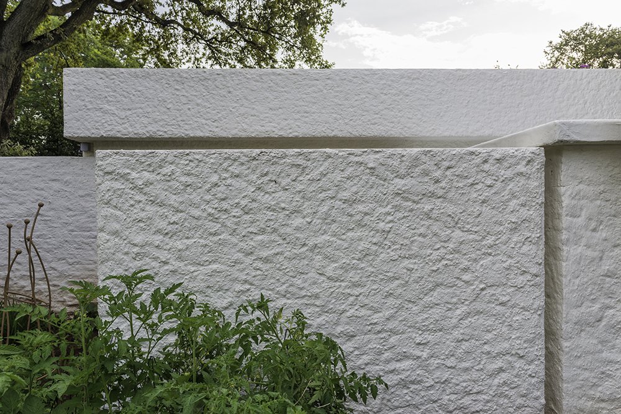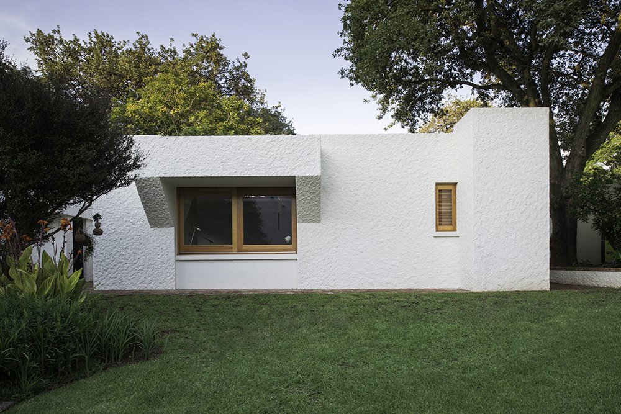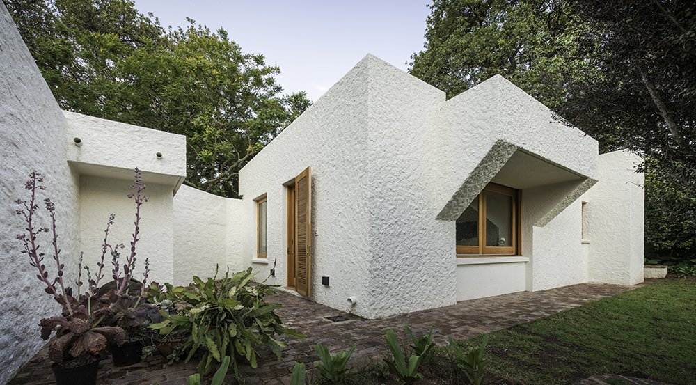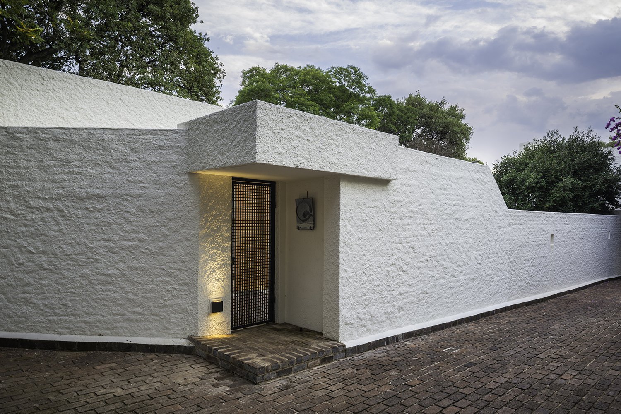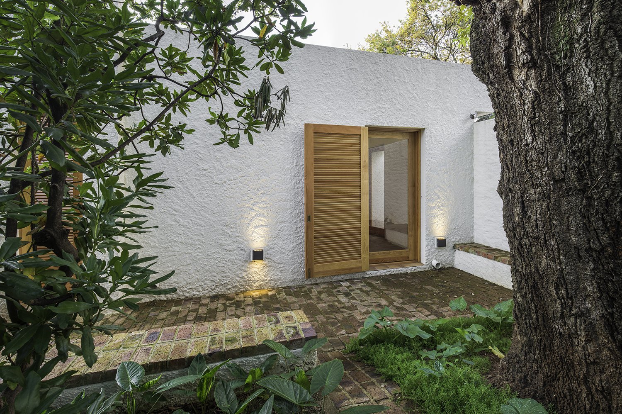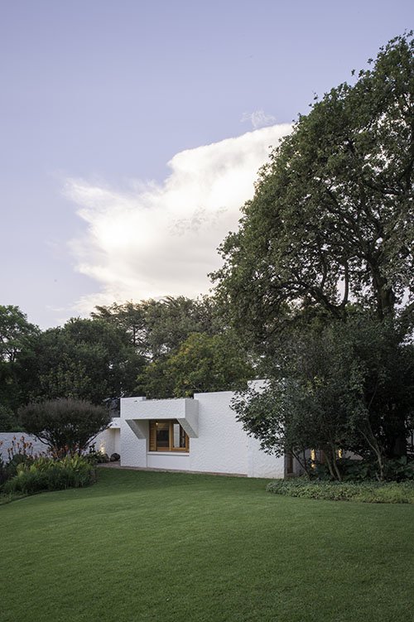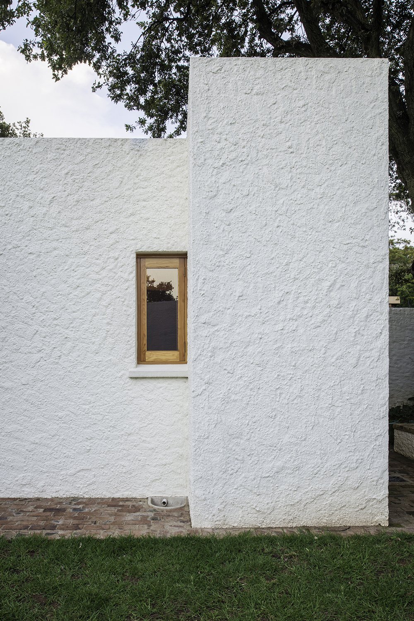
““Thank you again for everything!! This project ran so smoothly and we are delighted in our new house and love the special memories we are creating here already. Such a dream come true!””
HOUSE WELLS
House Wells arose when friends approached me to work with them to create their dream home. The existing house (originally designed in 1956 by Philip Karp in the critical regionalism style) is situated in the middle of a large & relatively flat north facing stand. It displayed modernist details in the thin columned, curved features leading to the front door. A low pitched roof (not the pure modernist flat roof) with deep eaves shaded the windows*.
The house had a cellular arrangement with little connection to the garden.
As a close knit family the careful opening up of the interior was key. From the outset, I enforced that the success of their lived experience was dependant on the textural interface between user and building. Vacuous garden and driveway spaces were articulated using materiality, planting, visual and circulation axes as well as screening. Existing features such as the timber floors, doors, handles and steel grills were refurbished and repurposed.
Given their eclectic style I set up a conversation between a contemporary language on the garden side and the modernist language of the street facing side. The new private realm is framed by the verandah (with paired columns and thin roof edge) and main bedroom additions (with panels of pristine plastered walls juxtaposed with dark brick). New aluminium doors and windows face the garden but their modulation echoes the original steel. Strategically placed dormer windows (a recurring theme in my work) draw light and the surrounding treescape deep into the interior.
The kitchen forms the heart of the home and was continually refined through the design and construction phase. It is both open and contained through the use of glazed steel panels within a steel framework that remembers the original wall placement. Sleek curved units and laser cut steel elements and frames set this apart from the original.
This project is the manifestation of the mutual respect and collaboration between client and architect combining individual personality and sensitive architectural intervention.




