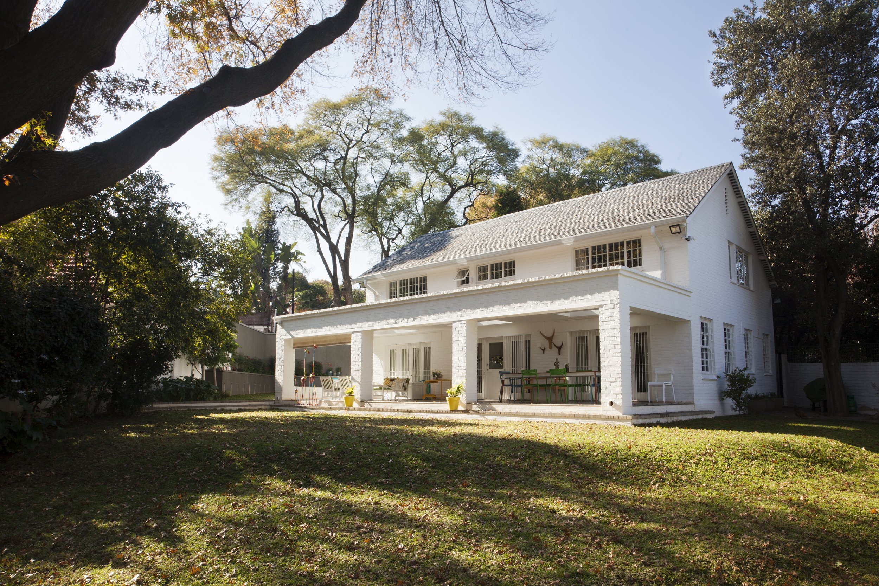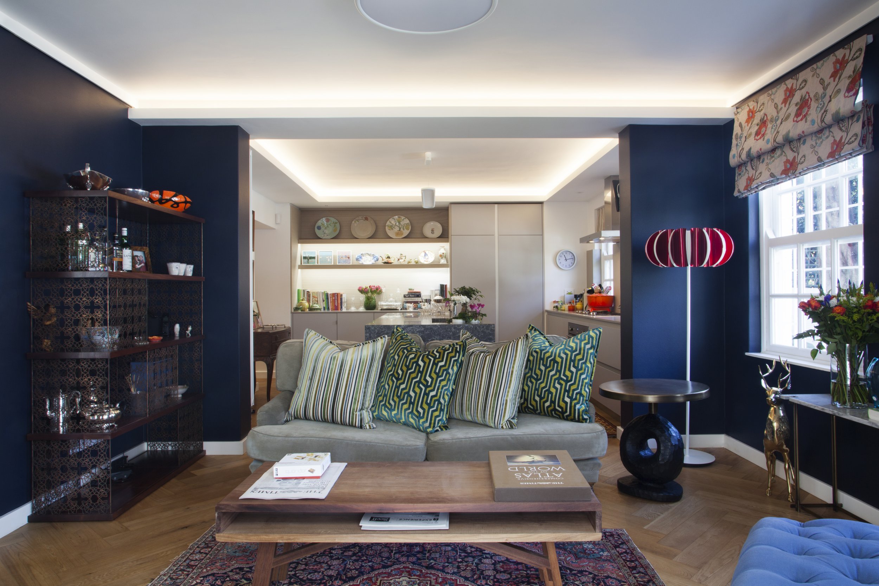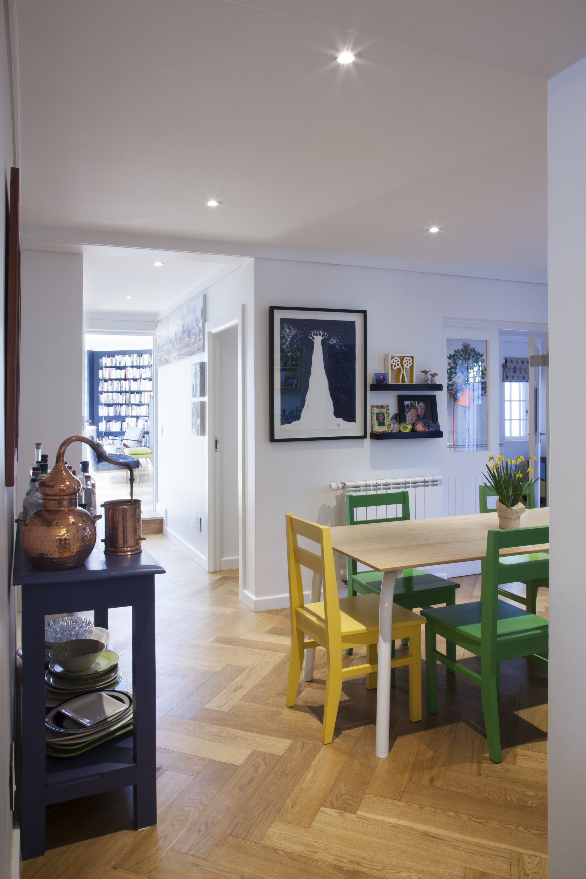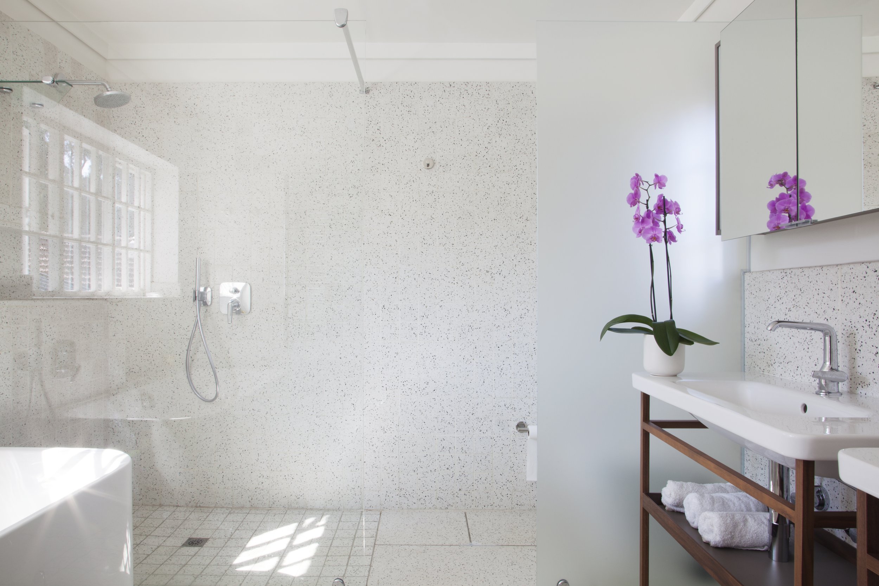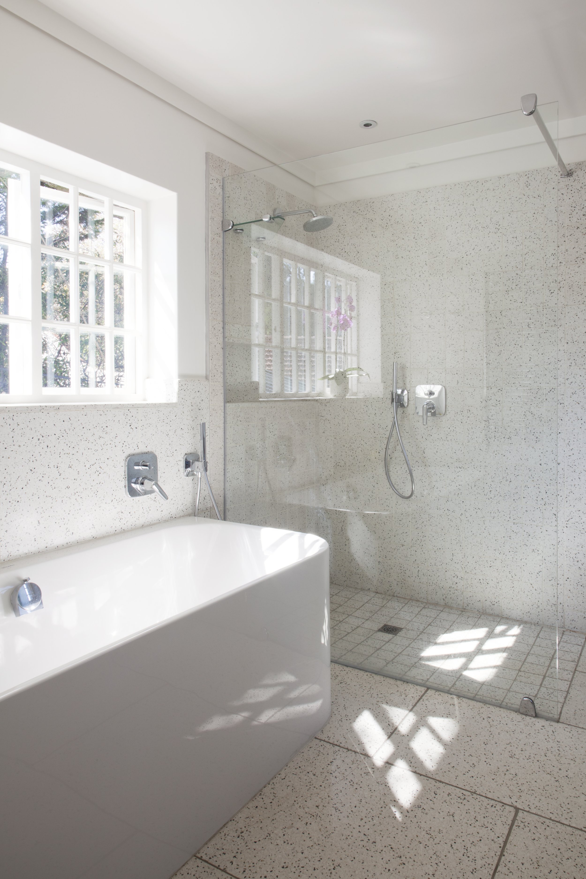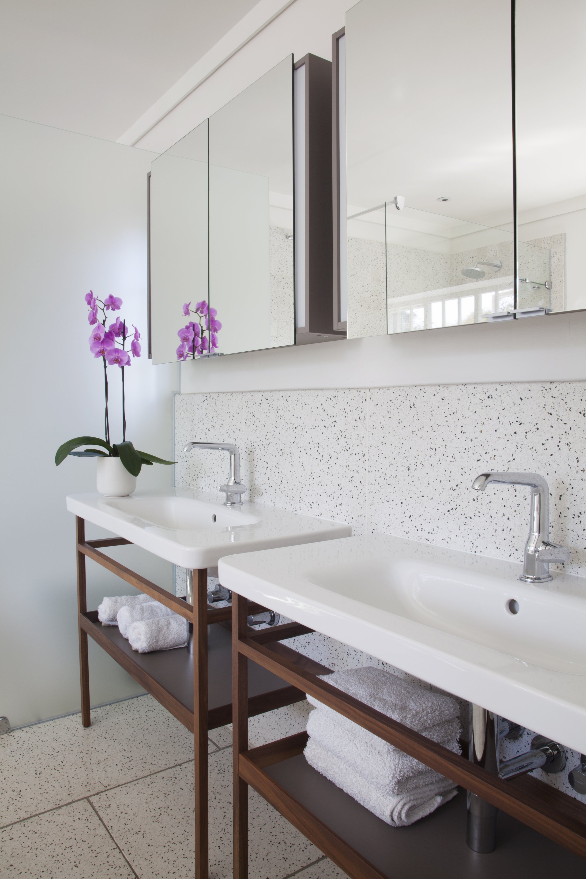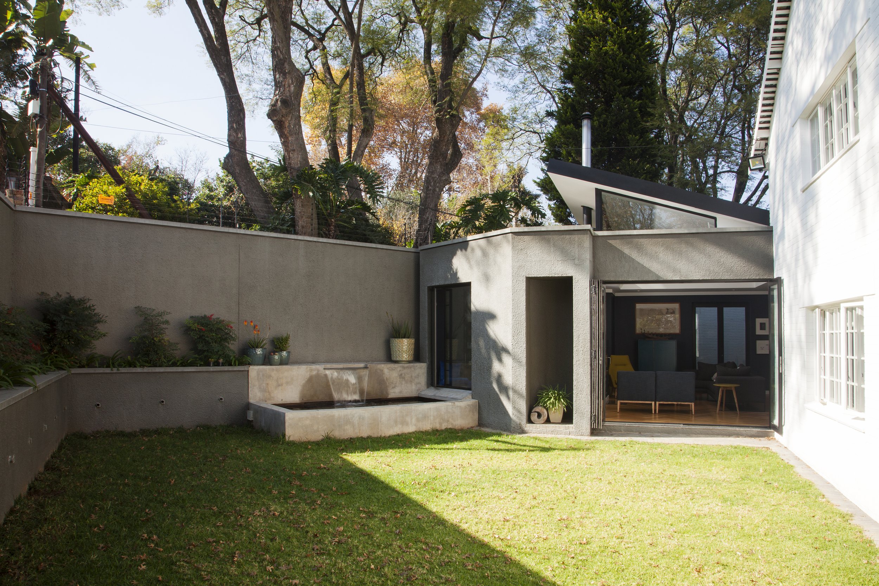
““A family home by Victoria will cater for the divergent needs of kids and dogs, as well as pristine showroom furniture pieces. Her ‘style’ is one of timeless, practical, yet sublimely simple and beautiful Architecture.” ”
HOUSE BREGMAN
This design offsets a quaint house with a more contemporary addition in Parktown North. The original house was orientated North which placed it diagonally on the site. The challenge of the left over triangles of space made for a very interesting library addition. The fireplace and clerestory make a square room with the wedge of the library tucked in behind. The clerestory window allows a view of the beautiful jacaranda in the garden behind and brings in additional light to what was a very dark space. I was lucky to have clients who were willing to demolish previous additions to the house that did not work well, in order to clear the way for better spatial arrangements. Again, an open plan feeling was created by opening up strategic points and linking spaces for a free flowing arrangement but the footprint of the interior remained largely unchanged.
Photographs by Sarah de Pina Photography
